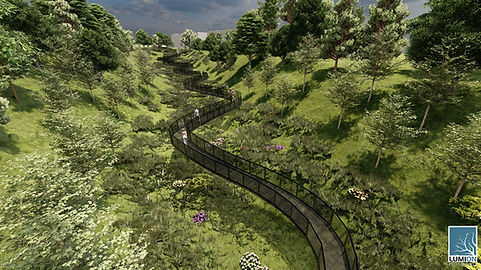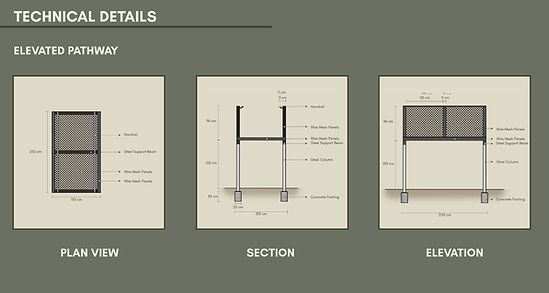MANAVUR PARK DESIGN
New Media in Landscape Architecture – HS Anhalt – SoSe 2025 – Ezgi KARAGÜR / 5177918
🔹 Introduction & Concept
This project focuses on a key design element within the Eisleben site: the pedestrian steel bridge.
The bridge is conceived not only as a functional connector but also as a spatial and visual landmark, linking circulation routes across the retention pond and framing views of the surrounding green areas.
The concept emphasizes:
-
Connectivity – creating a safe and barrier-free passage across the site.
-
Material expression – showcasing slender steel elements that provide durability while maintaining a light and transparent aesthetic.
-
Spatial quality – offering dynamic perspectives for pedestrians as they cross over water and approach the urban park.
Using new media methods, the bridge was developed and visualized through 3D modeling, Lumion rendering, and animation, with potential extensions into VR panoramas and AR interaction
🔹 Digital Modeling & Visualization
-
SketchUp → Lumion workflow allowed for both accurate geometry and atmospheric visualization.
-
The video animation highlights the spatial experience: approaching the bridge, crossing its length, and viewing the surrounding landscape from elevated perspectives.
-
Rendered perspectives emphasize materiality and human scale, illustrating how pedestrians engage with the structure.
🔹 BIM Information & Structuring
To apply basic BIM principles, the pedestrian bridge model was structured into distinct components within SketchUp:
-
Bridge Deck – steel surface, 3 m wide, 25 m span
-
Main Beams – load-bearing steel elements, profile dimensions adjusted for printability
-
Handrails – 1.2 m height, steel material, safety-focused design
-
Support Columns – vertical steel members anchoring the bridge into the ground
Each element was named and grouped in the 3D model to clarify function and materiality.
Additional metadata such as material (steel), dimensions, and intended function were added as annotations in the portfolio graphics.
This structuring ensured that the digital model went beyond simple geometry, carrying functional and material information that supports both visualization and communication.
By presenting renderings with callouts and arrows, the bridge components were clearly explained, demonstrating how BIM thinking can be scaled to landscape architecture elements.
🔹 3D Printing
As part of exploring fabrication methods, the bridge model was optimized for additive manufacturing.
-
A simplified STL version was prepared, with structural elements thickened for printability.
-
PLA via FDM technology was identified as the most suitable material and method.
-
This process reflected how digital models can transition into physical prototypes for communication and testing.
AR MODELLING
🔹 Reflection & Process
The bridge project illustrates the potential of combining traditional studio design with innovative media tools.
-
3D modeling and Lumion visualization captured both functional and experiential qualities.
-
Interactive media (VR/AR) and 3D print strategies expanded the representation, making the bridge more tangible for design communication.
-
Challenges such as balancing detail with performance (render times, model simplification for printing) were encountered, but overall the process demonstrated the value of integrating digital methods in landscape architecture.







